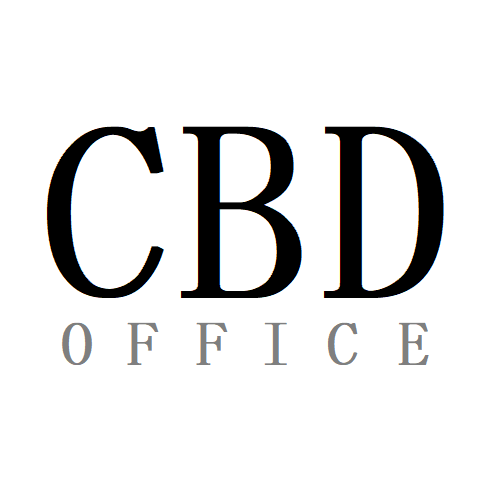NEW YORK HOUSE
New York House
New York House is a cost-effective option in the Central Business District with a whole floor of around 814 sf gross. The majority of the units have an open view overlooking Four Seasons Hotel.
-
Address
60 Connaught Road Central
Developer
Sino
Ownership
Single
Completion Date
1980
Office Floors
13
Typical Floor Plate
Approx. 814 sq. ft. gross
Total Floor Area
10,582 sq. ft. gross
Management Fees
HK$8.38 PSF
View
Seaview & City View
Car Park
Nil
-
Floor System
Underfloor Trunking
Ceiling Height
N/A
A/C System
Central A/C
Mon - Fri 0900 - 1800
Sat 0900 - 1300
Lift
1 passenger lift
-
N/A
-
N/A
-
< HK$50 (similar rental level)
< HK$100 > HK$50
Standard Chartered Bank Building
Shanghai Commercial Bank Tower
≥ HK$100
Agricultural Bank of China Tower
Champion Tower (3 Garden Road)
Looking for other conventional offices and serviced offices for rent instead? Simply fill in the office search form.
Explore our exclusive offices for rent at New York House now.
Fill in the form and our real estate expert will contact you shortly, or simply email us.












