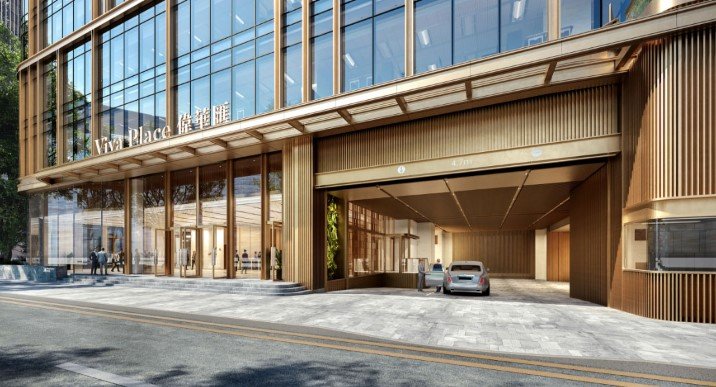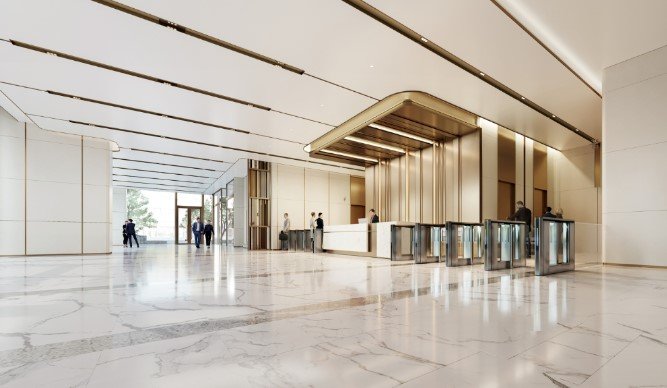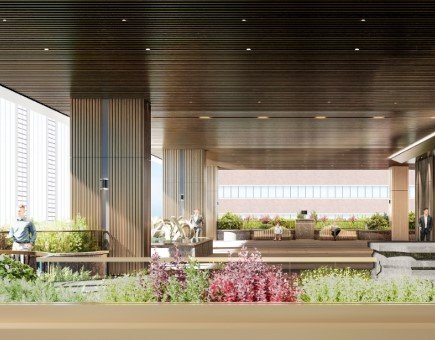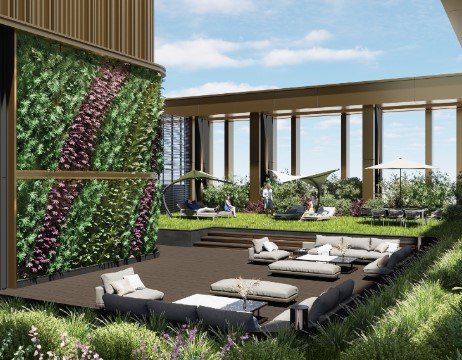VIVA PLACE
Viva Place Overview
It is located in the Wong Chuk Hang Business District and is one of the newest buildings in the area. Viva Place is suitable for tenants looking for a presentable commercial building at a cost-effective rental level.
-
Address
36 Heung Yip Road
Developer
-
Ownership
Single
Completion Date
2023
Office Floors
27 + 3 basements
Typical Floor Plate
10,749 - 11,693 sq. ft. gross (subdividable)
Total Floor Area
299,095 sq. ft. gross
Management Fees
-
Car Park
-
-
Floor System
Raised floor
Ceiling Height
2.9-3.3 m
Power Provision
160A 3-phase per office floor
Essential Power
2 x 1000A 3-phase
A/C System
VAV Central A/C
Air Purification
Merv 13 filter
UV Lamp provided at AHUs
Lifts
Low zone - 3
High zone - 4
Service - 1
Car park - 1
Car park
Car - 160
Motorcycle - 18
All parking spaces are equipped with EV charges including 4 fast EV charging spaces ad 50 semi-fast EV charging spaces.
-
Curtain Wall
Unitised curtain wall system with double glazed low-E IGU
Lighting
LED T5 tubes
Light sensors at G/F main lobby area and office areas
Telecommunication
5G signal coverage within the building including main lobby, office lift lobby, lift cars, car parks, Sky Garden and Rooftop Garden
Wi-Fi connection in main office lobby
Fire Protection
Automatic sprinkler system
Fire detection and alarm system
Fire hydrant / hose reel system / portable hand-operated approved appliance
Emergency generator / lighting / exit signs
Drencher system at 16/F
Fire shutters at G/F and basement floors
———
Viva Place offers a high-tech work experience with a host of amenities to ensure seamless connectivity, ease and productivity through the day.
Contactless turnstiles with smart card and QR code access to designated control lifts
Advanced security system
Fast EV chargers in car park
Light sensors at G/F main lobby area and office areas
License plate recognition in car park entrance
High speed 5G internet in the main lobby, office lift lobbies, lift cars, car park floors, Sky Garden and Rooftop Garden
Wi-Fi connection in main office lobby
Broadband Internet services in workspaces
———
Thoughtfully designed to energise employees, clients and visitors, Viva Place delivers a host of carefully considered energy efficiency and sustainability features.
Green fit-out guide for a sustainable workplace
ESG Partnership Program between landlord and tenants
Data sharing with tenants
Demolition debris recycled > 30%
Annual energy savings > 16% BEAM Plus baseline criteria
Site area designed with greenery > 30%
0% use of Ozone depleting substances
Rain water recycling
Expected to be awarded WELL Core Certification at Gold level
Achieved Provisional Gold rating under BEAM Plus New Buildings Version 1.2
———
The Sky Garden on 16/F features a restful, inviting space for yoga and wellness programs, offering tenants a private retreat to enjoy soothing greenery in the midst of a busy workday.
The Rooftop Garden offers the perfect setting for lunchtime gatherings or a relaxing evening after work. Relax and take in sweeping vistas as the sun sets on the horizon. Viva Place climbs 27 stories above Island South to offer spectacular harbour views of Hong Kong.
-
-




-
>HK$25 (similar rental level)
Hundsun International Center
HK$15 - HK$25
M Place
Remex Centre
Vita Tower
Vignature
W50
<HK$15
-
Office rental by districts
Looking for serviced offices instead?
Explore our exclusive offices for rent at Viva Place now.
Fill in the form and our real estate expert will contact you shortly, or simply email us.











